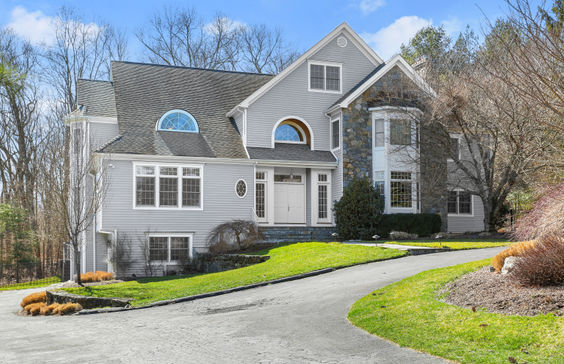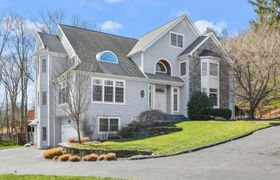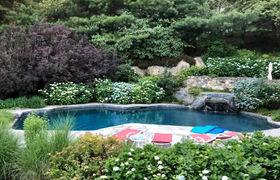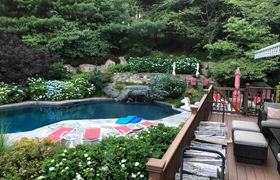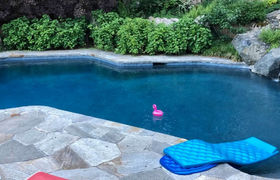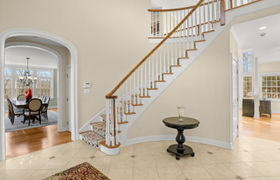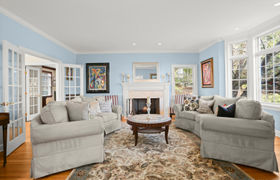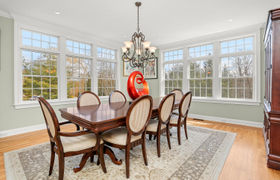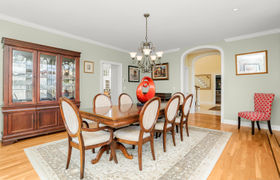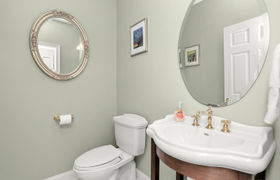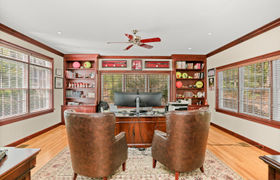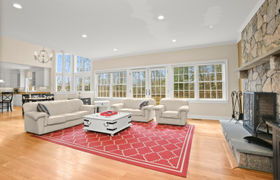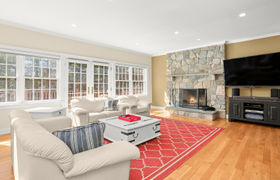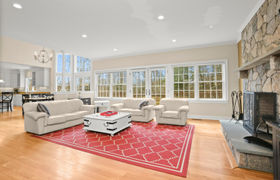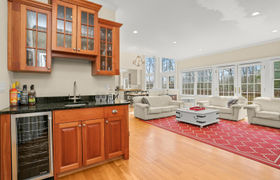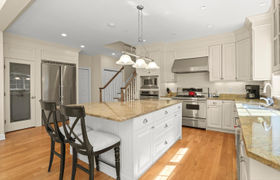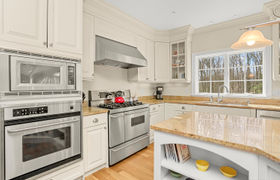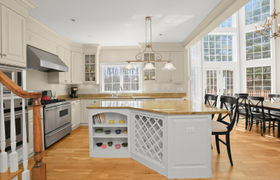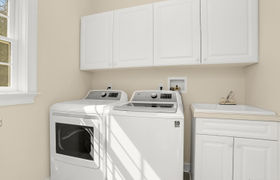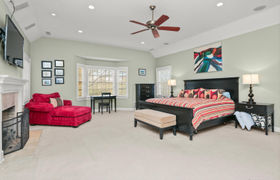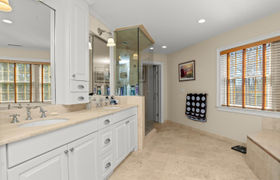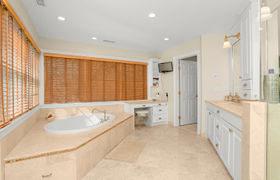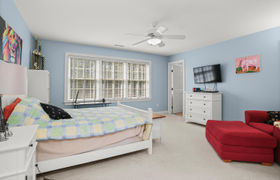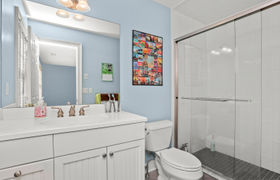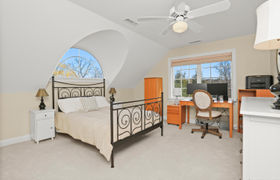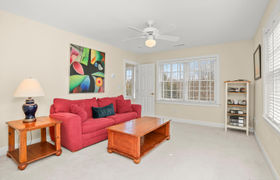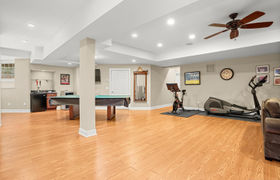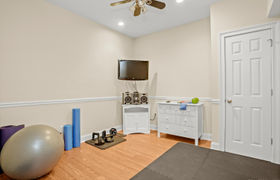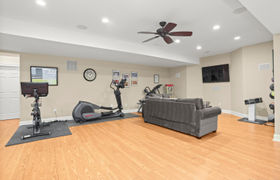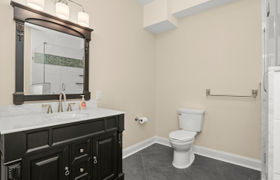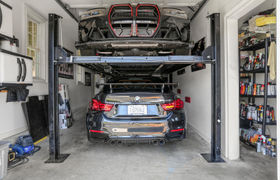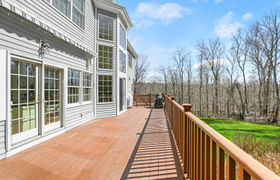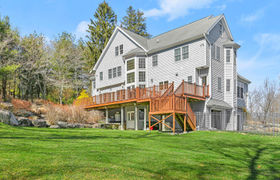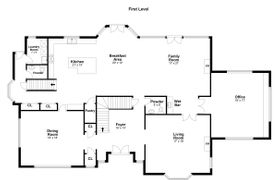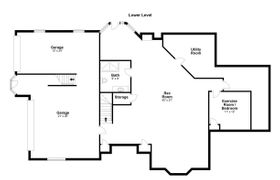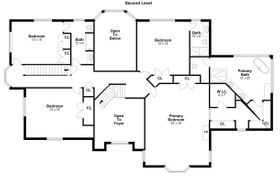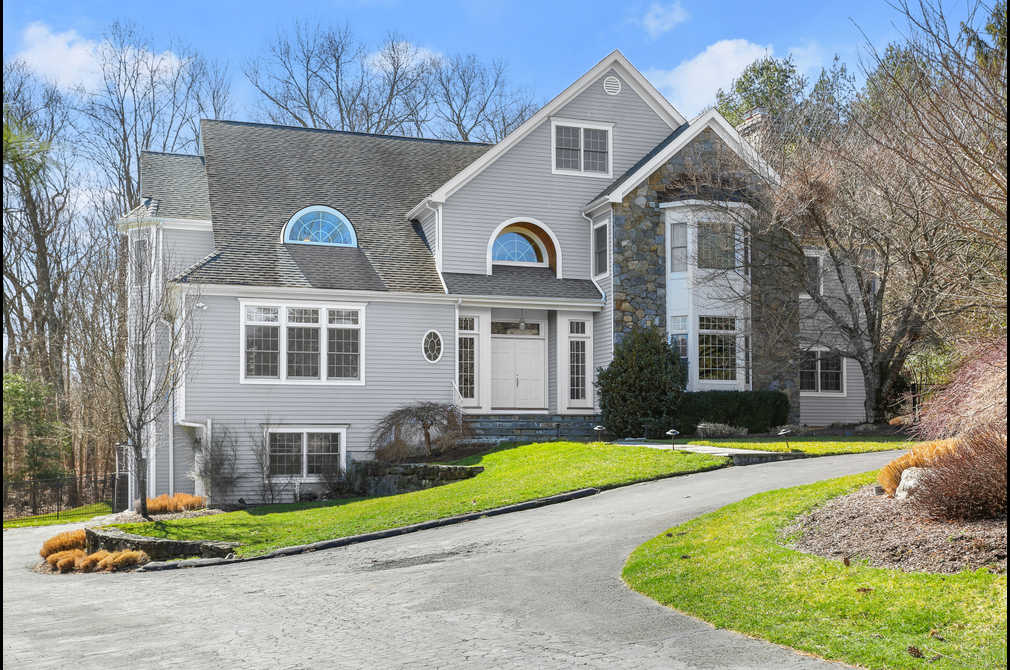$8,849/mo
Exceptional colonial on private cul de sac of similar homes checks off every box! The elegant 2 story foyer is graced with bridal staircase. The center entry is the classic design that offers seamless flow to a well appointed gourmet kitchen with center island, pantry, updated high end appliances and large dining area. Sun filled family room has an impressive stone fireplace and a wall of windows to bring the scenic outside in. First floor library with many custom built-in book shelves is the ideal place for working from home. Wet bar~French doors to spacious deck overlooking a magnificent in-ground pool surrounded by hydrangeas. Formal LR and DR are ideal for entertaining! The upper level offers a spacious primary suite with full bath, many closets and a fireplace. A Jack & Jill bathroom serves two other bedrooms and the 4th bedroom is en-suite. Walk up attic for storage. The versatile finished lower level has a potential 5th bedroom and full bath/* au-pair option. 3 Car Garage has lift to accommodate multiple cars. Ideal for the car collector. Generator adds peace of mind. Don't miss out on this wonderful opportunity!
