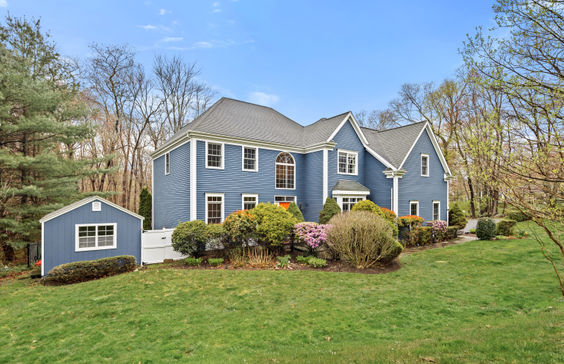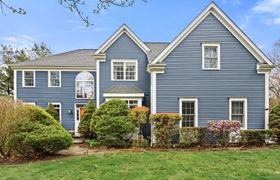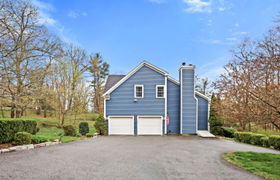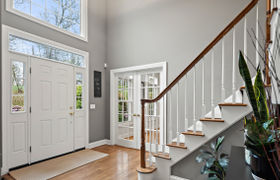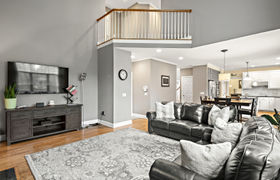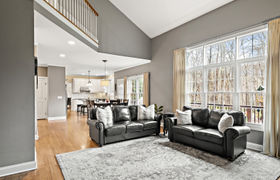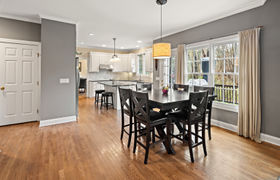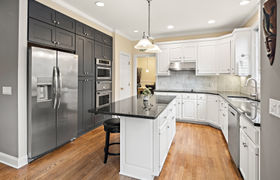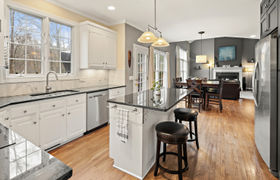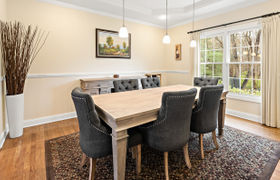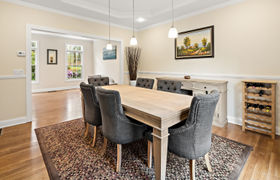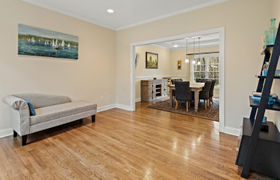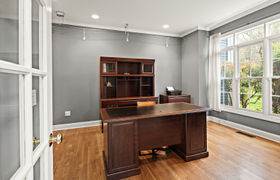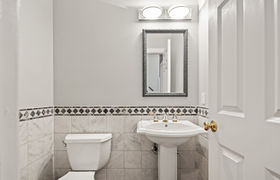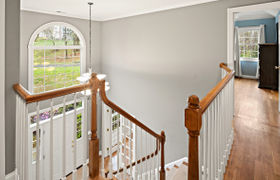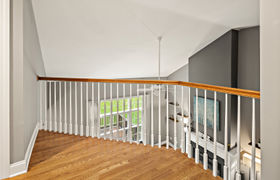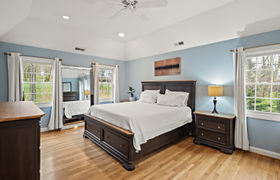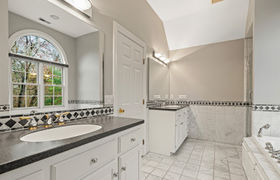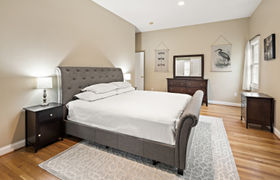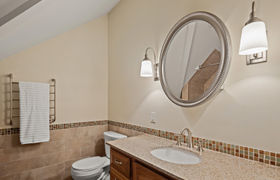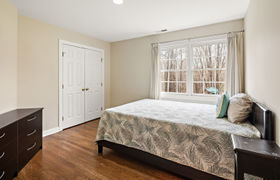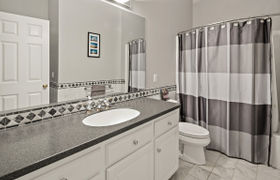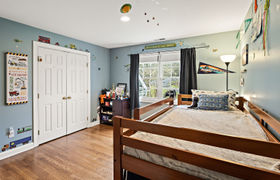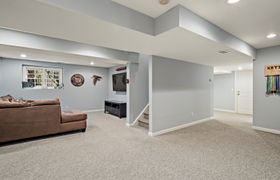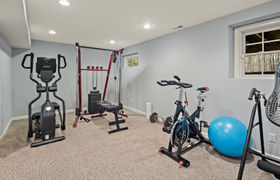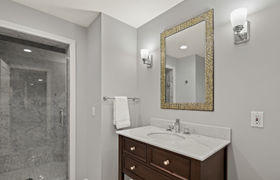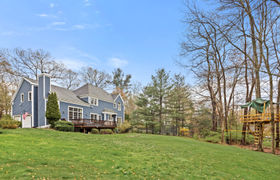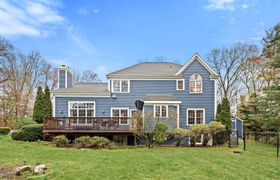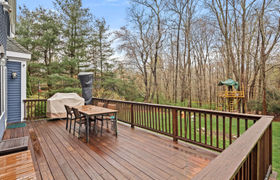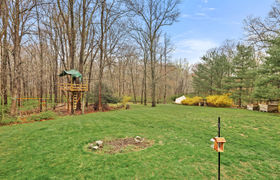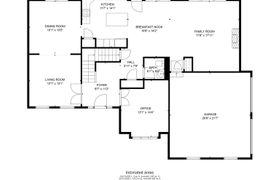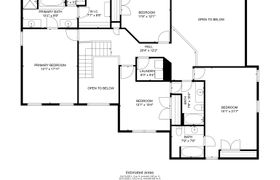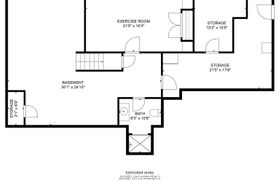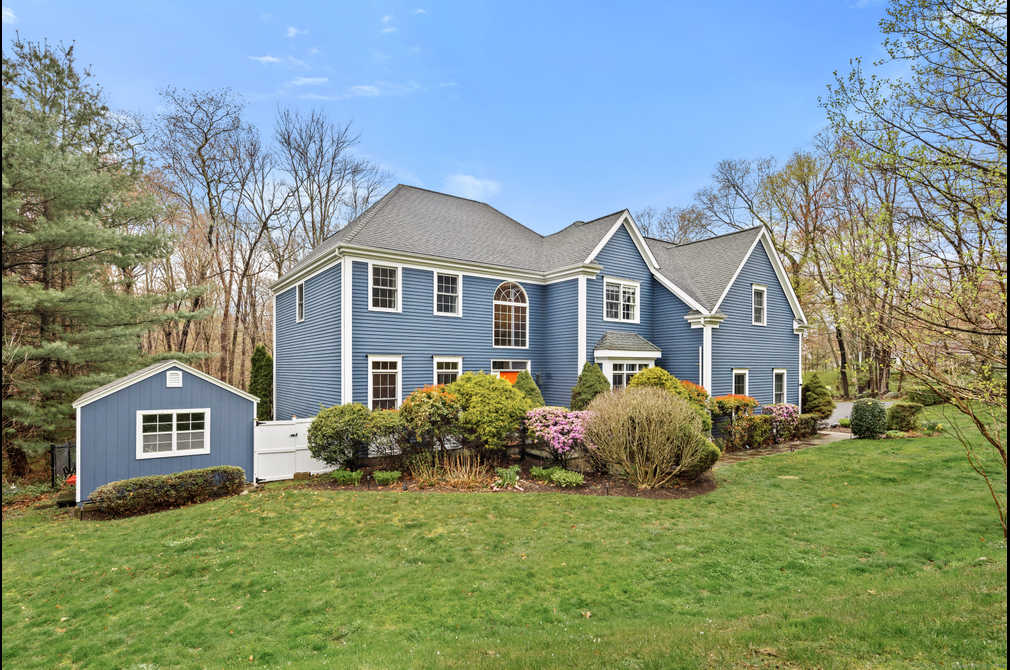$6,552/mo
Welcome to your new oasis situated down a long driveway and nestled on 1.48 acres of tranquility. This 4 BR, 4 1/2 bath residence awaits your arrival. Step inside and be greeted by a lovely two-story foyer that sets the tone for the elegance within. Entertain effortlessly in the eat-in kitchen featuring a breakfast bar & separate dining area which seamlessly flows into a two-story family room that is open to the 2nd floor & adorned with a vaulted ceiling, wood burning fireplace, gleaming hardwood floors, and access to a backyard deck; a perfect setting for dining in and out and entertaining friends & family. Formal living and dining areas provide the ideal backdrop for hosting guests, while a convenient home office offers functionality and privacy. Retreat to the second floor, where the primary bedroom awaits with its full bath, Jacuzzi tub, separate stall shower, walk-in closet, and tray ceiling. Three additional bedrooms, two en-suite, provide ample space for family and guests. The finished LL offers versatile spaces, including a rec/playroom, optional 5th bedroom currently being utilized as a gym, full bath, and storage. For some peace of mind....Additional highlights include a generator, newly installed well pump(5/2019), hot water heater(2/2022), A/C compressor(10/2021), treated deck(2023), new water softener tank(2021) and entire exterior painted in 2023. Conveniently located near downtown Wilton and Westport, enjoy easy access to amenities, shopping & restaurants.
