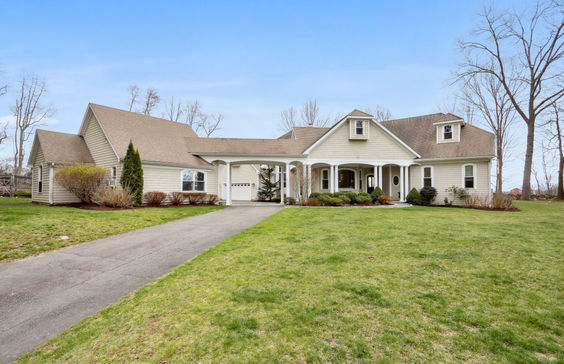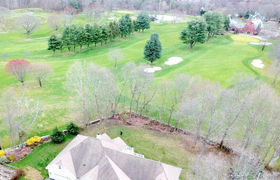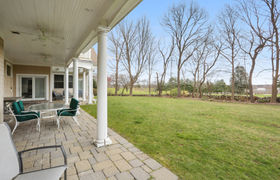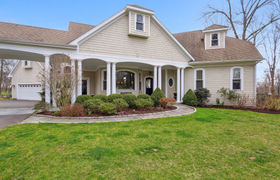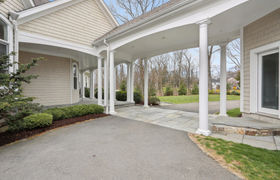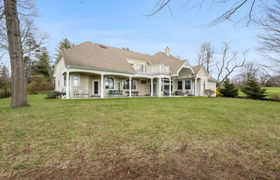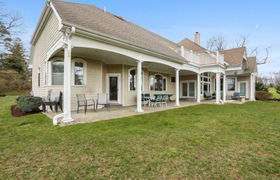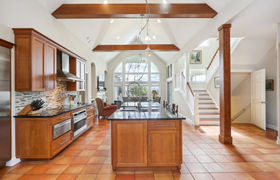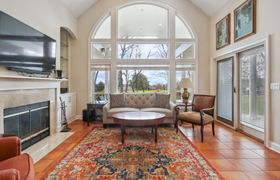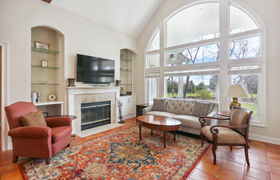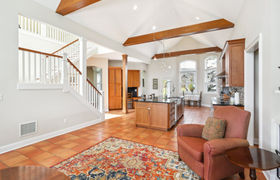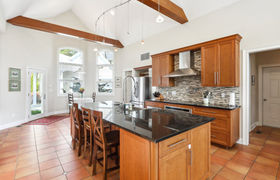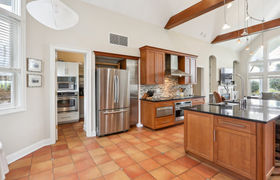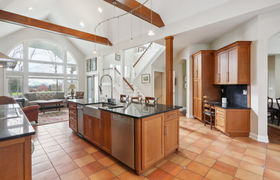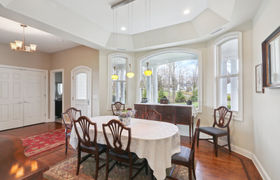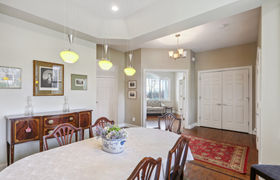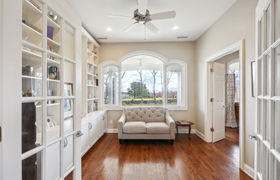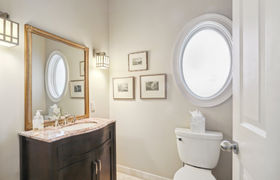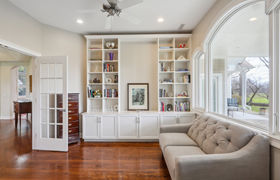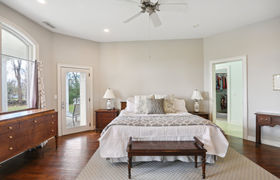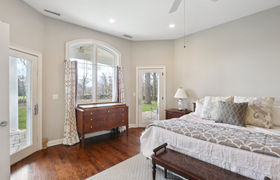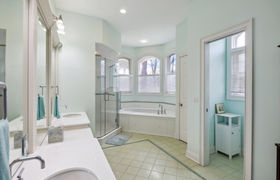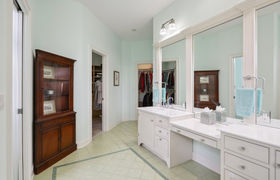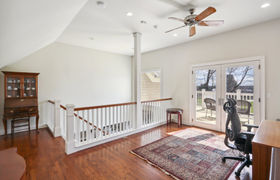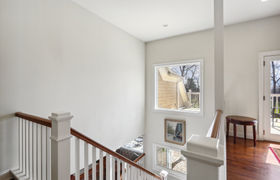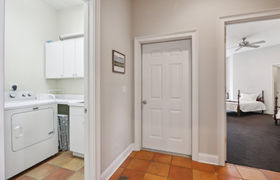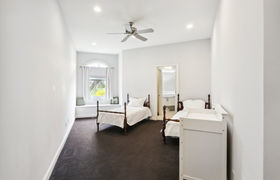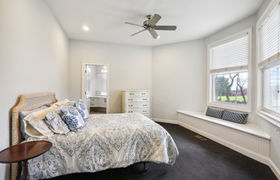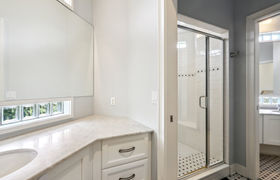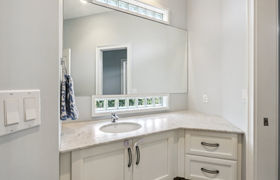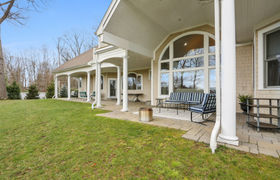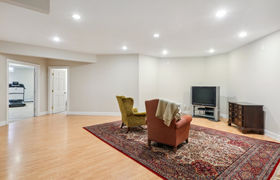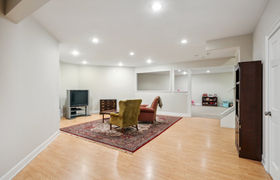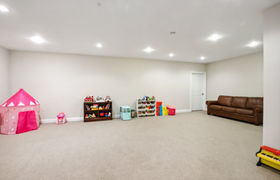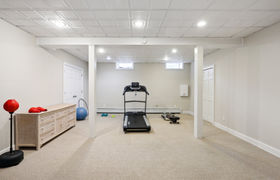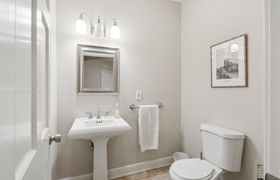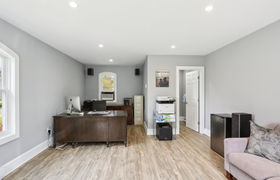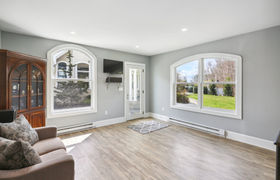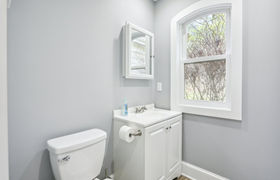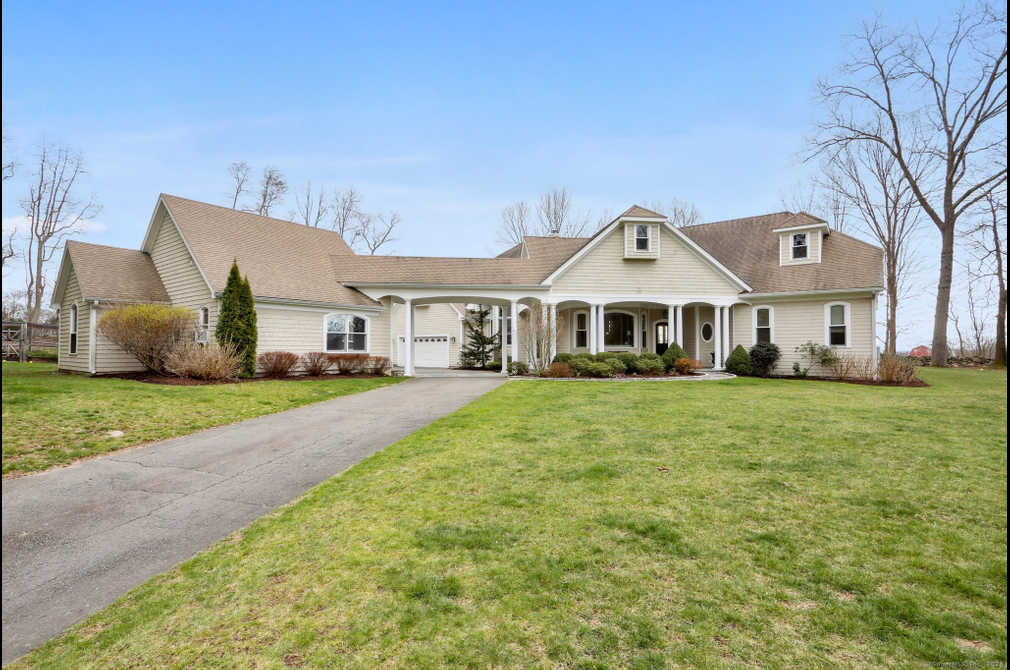$8,230/mo
This 3 bedroom contemporary ranch offers a blend of classic design, modern amenities, idyllic location on the Silvermine Golf Course, and expansion possibilities. With its timeless appeal, charming features, inviting spaces, and breathtaking views this home is an ideal haven for creating lasting memories and enjoying the New England lifestyle. The property encompasses a sprawling 1 acre complete with mature trees, stonewalls, detached 1 car garage/office space, and 2 patio areas perfect for 3 season entertaining. Upon entering the home you'll step into a lovely foyer with hardwood floors and oversized windows creating a welcoming atmosphere. To the left of the foyer is the heart of the home with the open concept kitchen and family room area perfect for entertaining or accessing the patio and golf course. The country kitchen features vaulted ceiling, stainless steel appliances, custom cabinetry, and breakfast Island. Adjacent to the kitchen is the formal dining room, living room, and powder room ideal for dinner parties or family meals. The two separate wings include three large bedrooms offering a quiet retreat again with views. The primary suite includes patio, walk-in closets, bathroom with separate shower, and double vanities. The Bedrooms offer ample closet space and full baths. Features include a second level office with deck, full finished basement, and 2 car attached garage. Enjoy the convenience to transportation, shopping, restaurants, and Charming Silvermine.
